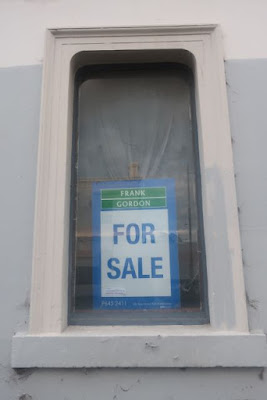May 2025
Compare the render to what has been built. The saw tooth brick wall was not retained. It has been rebuilt.
 |
render showing retained saw tooth roof wall via Rothelowman
|
 |
| Port Lane viewed from Todd Rd, May 2025 |
August 2024
 |
| viewed from Todd Rd, August 2024 |
February 2022
Port Lane is sold out.
The site has been cleared. Civ2Con are undertaking the civil and construction works.
 |
| from Todd Rd, P.M. in the background, February 2022 |
October 2021
Demolition has begun.
 |
| Demolition underway at 187 - 201 Williamstown Rd, October 2021 |
March 2021
 |
| Port Lane, February 2021 |
ID_Land launches Port Lane.
The marketing for
Port Lane explicitly retains the graffiti.
 |
| Port Lane, Todd Rd frontage February 2021 |
Marketing for Port Lane - 'a coastal community with urban flair'.
 |
| Port Lane at 201 Williamstown Rd |
December 2020
Marketing for the Port Lane townhouses approved in 2017. The architects for the development are Rothelowman. The landscape architects are Tract.
 |
| ID_Land, Todd Rd, December 2020 |
1 November 2017
At the meeting of 1 November, the Port Phillip Council approved this development application subject to a range of conditions.
The proposal is to construct 122 three level townhouse dwellings, 15 of which would incorporate the saw tooth factory wall along the Todd Street boundary. All other buildings will be demolished.
The land is in the Wirraway Precinct of Fishermans Bend which has an interim mandatory 4-storey maximum height area (until 31 March
2018). The development clearly complies with this requirement.
The existing saw tooth factory façade along Todd Road is part of the noise attenuation strategy for the development.
 |
| Todd Rd, the real thing with graffiti - November 2017 |
 |
| render showing retained saw tooth roof wall via Rothelowman |
Trees along the Williamstown Road frontage including the Wallangarra
White Gum at the corner of Todd Road are to be retained, and existing trees along the north, east
and west rear and side boundaries are to be protected.
21 different townhouse designs are proposed. Fifteen of the dwellings facing Todd Road
would incorporate the retained redbrick sawtooth factory wall into their rear elevation.
Both VICT and Port of Melbourne Operations Ltd objected to the proposal on the basis that it could compromise the future workings of the Port.
The Council's response was to require that the development incorporate stringent noise attenuation measures and to include the following conditions:
All dwellings will be required to contain covenants to be registered on the Title of the property so as
to run with the land, and must provide for the following:
- Confirm that the land is located adjacent to an active, 24 hour per day working port
located at the Port of Melbourne;
- Acknowledge the adjacent Port is projected to expand and increase its operations
from circa 1 million standard containers in 2017 to circa six million standard
containers in 2040, generally in accordance with the Port Development Strategy 2035
Vision, Port of Melbourne Corporation, August 2009.
Port Phillip Council report 1 November 2017
Ref P0307/2017
July 2016
ID_Land purchased the 1.7 hectare site for $30m on the 7th July 2016.
The site
 |
| Neighbours - Port of Melbourne and 187 Williamstown Rd |






























