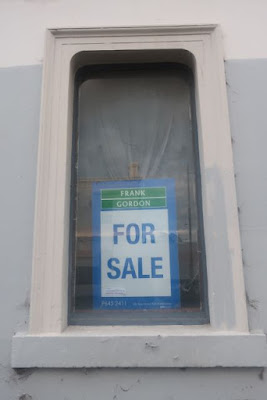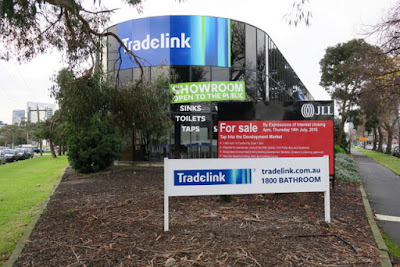 |
| piling at 103 Beach St, March 2023 |
The development has been approved without the sixth level (a roof terrace), and with levels 3 and 4 shifted east by 0.5m and no western terrace on level 3.
The developer is contesting many of the conditions Council attached to the planning approval and suggesting amendments to others. The conditions being contested include:
- A requirement for design methods to slow the speed of cyclists.
- The setbacks of a minimum of five metres from the eastern and western boundaries for levels 3 and 4.
- The requirement to provide a second entrance to the supermarket on the southern side.
- The deletion of the sixth level (a roof terrace) and lowering of the height of the building.
- The requirement that the entrance to the apartments be from Beach Street.
- Design of basement ramp in relation to on-site waste collection.
The number of car parking spaces would increase from 30 to 51 and bicycle spaces from 24 to 46.
| 103 Beach St, October 2021 |
The 1400 sq m site was acquired from Melbourne developer V-Leader, which paid $11.2 million for it in 2017.
The last trading day for the IGA Beacon Cove Foodstore was 3 April 2020.
| Beacon Cove Foodstore, April 2020 |
VCAT issued planning permit 673/2015 on 6 February 2017. The permit allowed for the construction of a three storey building containing a supermarket and restaurant at ground level and 14 dwellings above and a reduction of the car parking and loading bay requirements.
An amendment to that permit was sought. It proposed the addition of an extra storey to create a four storey (15.1m high) building, the reduction of the number of dwellings (from 14 to 12), rearrangement of the basement car park, modify car parking (including car parking to the north of the site) and reduce the clearance height of the building above the shared path on the eastern side of the site and internal changes.
The City of Port Phillip supported the amendment and a permit with conditions was issued. (see City of Port Phillip planning report 27 November 2019)
The architects for the amended design are Wood Marsh Architecture, responsible for nearby MINT, Alumuna and Beacon. Wood Marsh has its offices in the ground floor of the Beacon building on Beach St.
1 April 2015
| The Beacon Cove Foodstore in 2015 |
2010
 |
| Bernard Mandile outside the Beacon Cove Foodstore, December 2010 |
| The Beacon Cove Foodstore under construction c1994 photo Ron Cassano |































