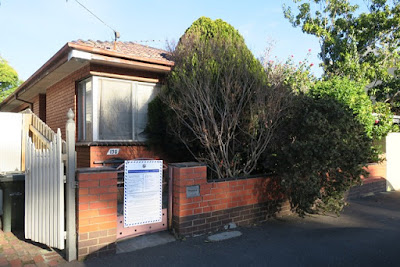Gravity Tower
October 2017
The Gravity Tower on the corner of Montague St and Gladstone St in Montague is complete.
It was one of the earliest planning approvals in Fishermans Bend, dating back to 2013.
It emerges from every angle, showing a slightly different face depending on the time of day.
Designed by Plus Architecture, architects of the Armada development in Nott St, and developed by Blue Earth.
'Aluminium sun shields criss-cross the floor-to-ceiling glazing almost like herringbone fabric' Stephen Crafti writes. (Age, 28 October 2017)
The Gravity Tower contains 144 apartments over 29 levels.
 |
| viewed from Williamstown Road, October 2017 |
Proposed 2013
Construction start 2015
Complete 2017
 |
| start of construction 10 November 2015 |
June 2015
Marketing
 |
| June 2015 |
16 July 2013
The City of Port Phillip's views were sought notwithstanding that the Minister for Planning was the Responsible Authority for the application. (Reference MINRA0007/2013)
The Council report noted the following in relation to flooding:
- The site is within a Special Building Overlay (i.e. land subject to
inundation) under the Port Phillip Planning Scheme. Melbourne Water
(the relevant flooplain management authority) is a Statutory Referral Authority for
this application, pursuant to Clause 44.05-5 of the Planning Scheme.
- Melbourne Water has provided advice regarding
recommended floor levels for the Fisherman’s Bend area which as follows:
- The current 100 year flood level for the Fisherman’s Bend area is 1.6m AHD.
Based on the climate change predictions in Clause 13.01 of the Planning
Scheme, Melbourne Water has adopted a flood level of 1.8m AHD for 2040 (i.e.
200mm rise above the existing level) and 2.4m AHD for 2100 (i.e. 800mm above
the existing level).
- Melbourne Water therefore recommends floor levels as follows:
- Commercial lobbies / Retail: 2.4m AHD.
- Garages/Car Parking Entry: 2.4m AHD plus 600mm mechanical freeboard
(i.e. all mechanical plant and electrical fittings should be located 600mm
above the flood level).
- Lifts/Services: 3.0m AHD.
I
More
Plus Architecture
Gravity Tower
Urban Melbourne
Gravity Tower
Builder: Hamilton Marino
Geotechnical Engineering
144 apartments over 31 levels
.
The site
















