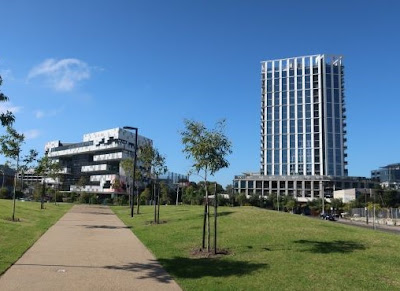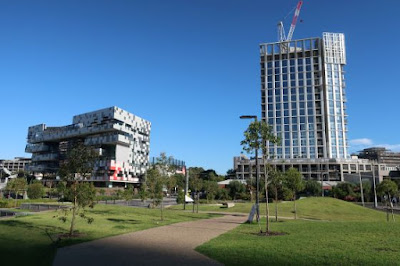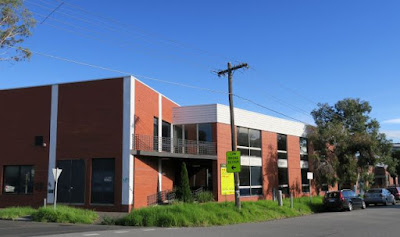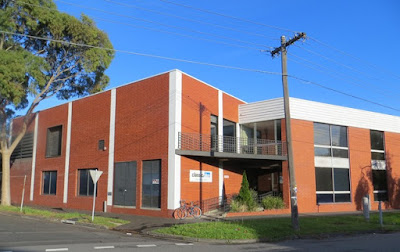Montague Square
September 2021
Finishing touch.
April 2021
 |
| Easter Sunday 2021, the view from Kirrip Park |
February 2021
Completion is expected in October 2021.
 |
| South Melbourne Primary School & Montague Square from Kirrip Park |
April 2020
The development is now known as Montague Square.
18 storey Build to Rent development
107 Apartments: 15,867m2 GFA
"The building’s podium emphasizes a solidity in response to the robust older industrial architectural forms found in the South Melbourne area."
March 2019
The buildings on site at 134 - 142 Ferrars St have been demolished. Only the sub-station remains.
 |
| The site from neighbouring South Melbourne Primary School |
April 2017
On 10 April 2017 the Victorian Civil and Administrative Tribunal* directed a
permit issue to allow construction of a building of no
more than 18 levels. The development was approved to include 17 three bedroom homes and 6 affordable housing units to be managed by a housing association.
US technology company Sunguard Availability Services is the developer, Rothelowman the architects.
This site is immediately opposite the new
South Melbourne Primary School – Ferrars St.
permit 2013/000088 was granted on 10 April 2017
28 April 2013
The Port Phillip Council did not support the proposal for a 49 storey development at 134 – 142 Ferrars St, and has asked the Minister for Planning to refuse the application.

 |
| 134 - 142 Ferrars St, April 2013 |
The proposal failed the Council’s assessment on a range of tests. Most importantly that it greatly exceeded the height and scale preferred in the Council’s adopted Montague Structure Plan.
The environmental performance of the proposal was not considered adequate. The proposal was assessed against the Montague Structure Plan in the absence of a plan for the Fishermans Bend Urban Renewal Area (FBURA). There is also no development contribution plan in place.
The planning report recommended that no permit should be granted until such a plan is in place and added that ‘this is preferable than piecemeal agreements between the Minster for Planning and developers, which may result in ad-hoc, uncoordinated and inconsistent works within the FBURA'.
Mark Baljak writes about the 49 level proposal at Urban Melbourne,
Leading the way 134 - 142 Ferrars St.
July 2012
The 1,970 m2 site was sold for $3,036,000
In February 2000, the site was sold for $2,250,000, and in November 1983 for $952,000. (source: realestate.com)


