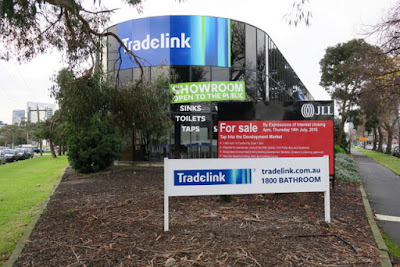Crema Constructions has been appointed as the builder of the project.
December 2022
The plan for the site includes closing a section of Johnson St to become a park.
 |
| The Canopy by Gamuda Land December 2022 |
 |
| The section of Johnson St that will be closed to create a park |
The plan for the site includes closing a section of Johnson St to become a park.
Gamuda is planning a "Miyawaki' micro forest approach to the landscaping of this project, an approach the company had successfully applied to other projects.
Gamuda is working with the Murri:Yul urban design advisory firm to develop plans for the landscaping. (source: The Age 4 December 2022)
The development comprises 213 dwellings, including 12 affordable housing units.
October 2022
HIP V. HYPE's Better Buildings team will be advising Gamuda Land on this $180-million mixed use apartment project.
This advice will build upon six sustainability principles for the Fishermans Bend precinct: low carbon, water sensitive, climate adept, connected and liveable, low waste and biodiverse. (source: HIP V HYPE)
This advice will build upon six sustainability principles for the Fishermans Bend precinct: low carbon, water sensitive, climate adept, connected and liveable, low waste and biodiverse. (source: HIP V HYPE)
29 September 2022
“We believe it’s no longer acceptable to merely adopt green building design, but essential to ensure every building or public space is making a positive green contribution to the place and its people. For us to do this, we have to work with nature and not against it,” said Ngan Chee Meng, Chief Executive Officer, Gamuda Land. (source: Business Today, 30 September 2022)
Canopy is designed by Hayball Architects, Oculus and Hip V. Hype.
The Port Phillip Council supported plans for a 20 level development with 4 and 6 levels podiums at their meeting on 29 September.
The plans superseded the 17 March 2021 Ministerial approval of Planning Scheme Amendment C177port for a 24 level building.
The development proposal includes the construction of a linear park on Johnson St between Normanby Rd and Munro St in accordance with the Fishermans Bend Framework.
The applicant is Gamuda Land. The development is to be known as The Canopy
July 2022
Malaysian property developer, Gamuda Land, bought the 2,600 sqm property late last year for $24 million, where it intends to deliver 200 apartments over 20 levels. The project will see over 6,000 native plants and trees planted and public green space included in the project.
Three years ago, Spec Property – the development arm of Samma Property Group – submitted plans for the site that included 307 apartments, 8% of which would be affordable housing. (source: Australian Property Journal 14 July 2022)
April 2021
Following a thorough examination of the issues by the Fishermans Bend Standing Advisory Committee, the Minister for Planning approved planning amendment C177 to the Port Phillip Planning Scheme which was gazetted on 31 March 2021.
The most significant element of the amendment is reducing the height of the building from a proposed 40 storeys to 24 storeys.
The incorporated document runs to 21 pages of detailed conditions. A few of them are highlighted below:
- The tower setbacks increased to a minimum of 10 metres from Johnson Street and Munro Street
- At least 20% of dwellings to contain three or more bedrooms, with a plan to transition to 25% of all dwellings containing three of more bedrooms.
- At least 25% of all car parking spaces on all levels to have access to an EV charging point.
- Provide for the delivery of at least 6% of the total number of dwellings, for affordable housing before the development is occupied.
The SAC's report and the incorporated document can be accessed from the Fishermans Bend Standing Advisory Committee webpage.
January 2021
The City of Port Phillip considered the application on 4 October 2017.
source: City of Port Phillip report of 4 October 2017 Planning application reference nos: DELWP ref: 16/00106, Council ref: MINRA 0004/2016/A
27 June 2016
8 May 2015
In February 2015, the site was sold for $14m by private treaty. (source: Domain)
The building is being used as a worksite for R. Iconic opposite at 253 - 257 Normanby Rd. A homeless person finds shelter in a doorway. The landscape is unkempt.
Planning for this site has still to be resolved.
the site from the corner of Normanby & Johnson St, 2021 |
In October 2018, the site was sold for $12.7m (source: Domain)
4 October 2017
The City of Port Phillip considered the application on 4 October 2017.
- The proposal is for a 40 level mixed use tower including a five level podium.
- A 4.5m wide pedestrian through block lane/link is proposed along the north-east side of the site, The link would be covered at first floor level for weather protection and wind mitigation.
- The development proposed five affordable dwellings.
source: City of Port Phillip report of 4 October 2017 Planning application reference nos: DELWP ref: 16/00106, Council ref: MINRA 0004/2016/A
27 June 2016
 |
the site from the corner of Normanby & Johnson St, 2016 |
8 May 2015
from the corner of Normanby & Johnson St, 2015 |
The site
The site was formerly part of Dunlops extensive operation as shown in the Mahlstedt plan below.
The irregular shaped lot is 2,609 square metres in area.


