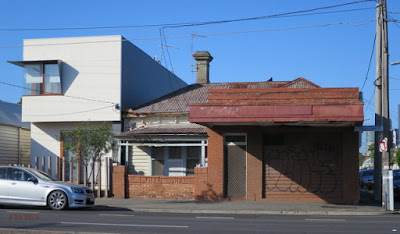Architects DKO describe the architecture this way:
"Externally, Habitus combines bronze aluminium detailing with pre-cast concrete and dark textured bricks – all of which pay homage to the locality’s industrial pedigree. Drawing inspiration from surrounding warehouses, the strong saw-tooth roof forms ensure the development is sympathetic to its streetscape. While the integrated landscaping softens the industrial edge creating a verdant inner-urban escape."
Explore Habitus Townhomes by Beulah.
 |
| 10 - 16 Boundary St, May 2019 |
Habitus is a development of 27 four storey townhouses with basement carparking.
A four storey height limit applies to the site.
Builder Ironside Construction
Developer Beulah International
Architect DKO
Landscape John Patrick
Website https://habitustownhomes.com.au/
City of Port Phillip Statutory Planning Committee 18 October 2016
Builder Ironside Construction
Developer Beulah International
Architect DKO
Landscape John Patrick
Website https://habitustownhomes.com.au/
City of Port Phillip Statutory Planning Committee 18 October 2016
















